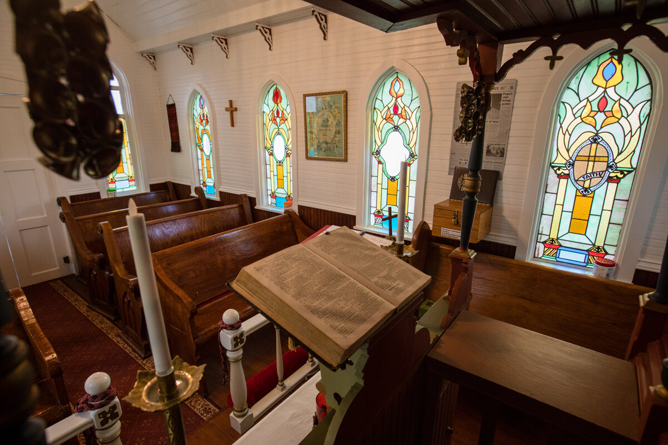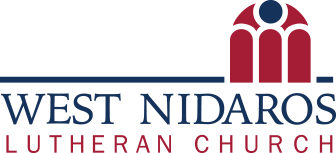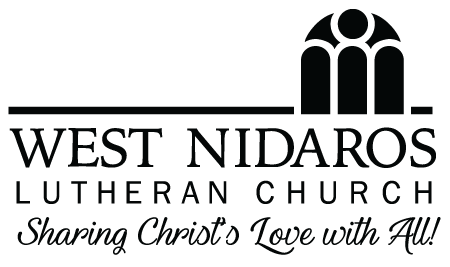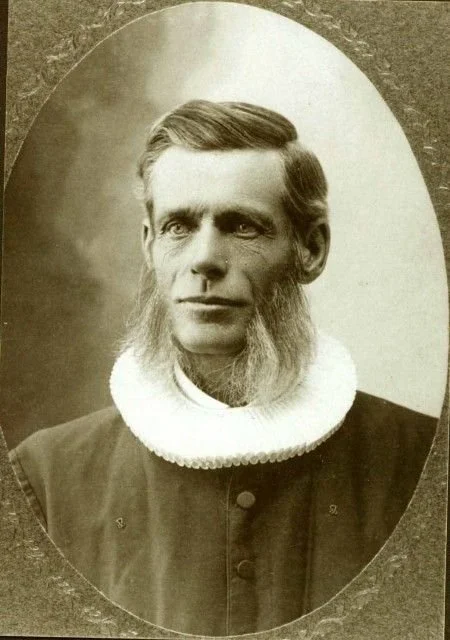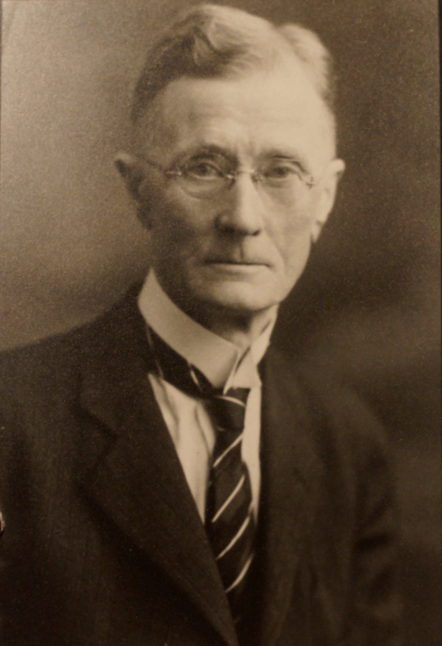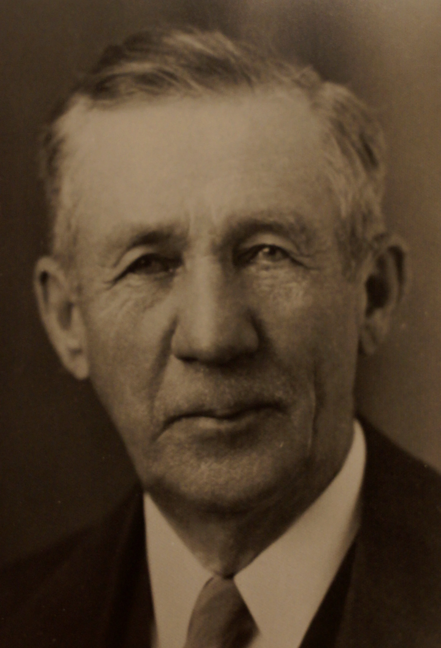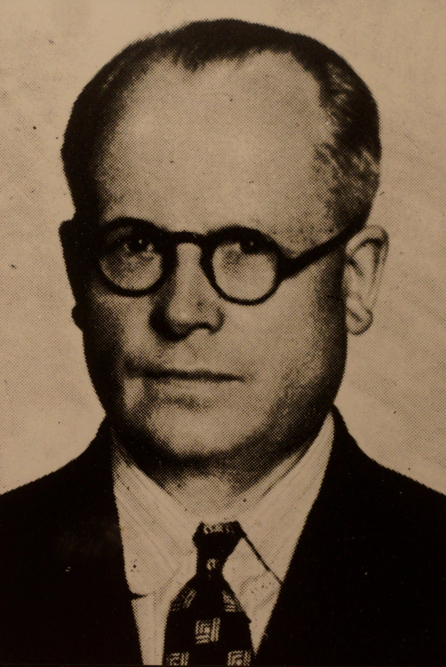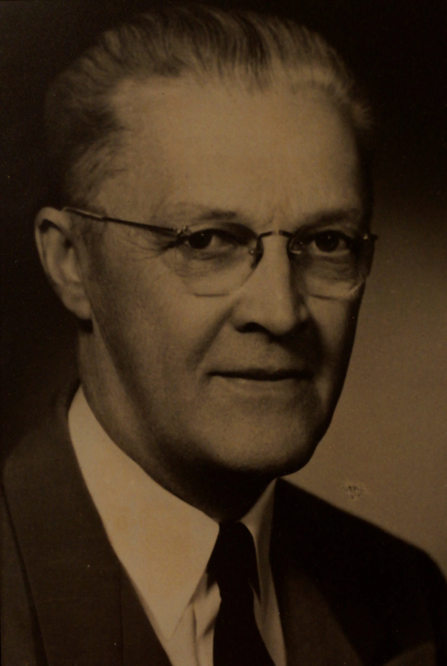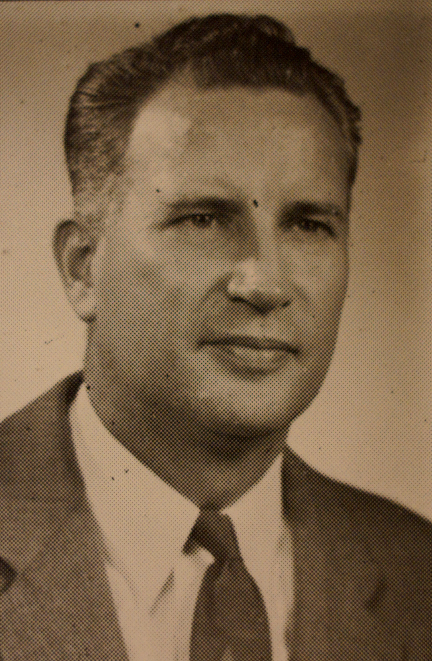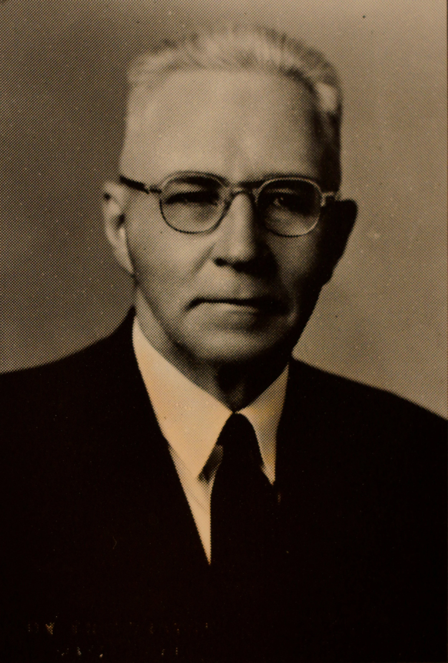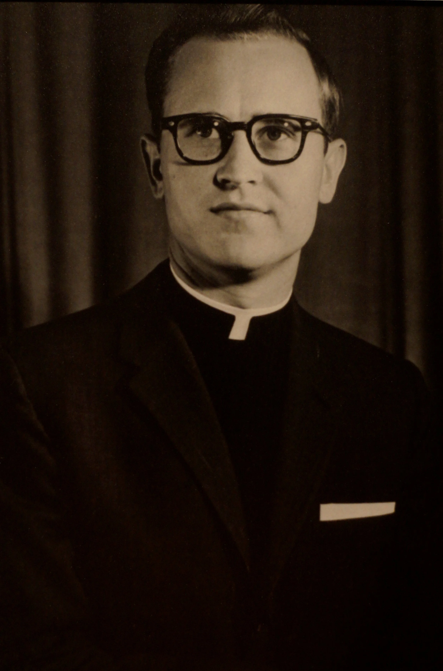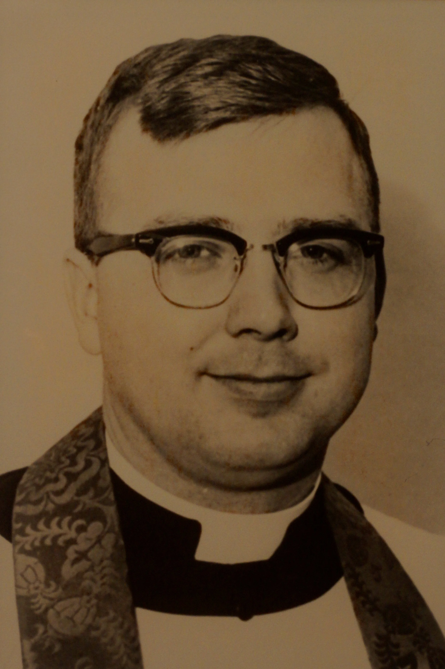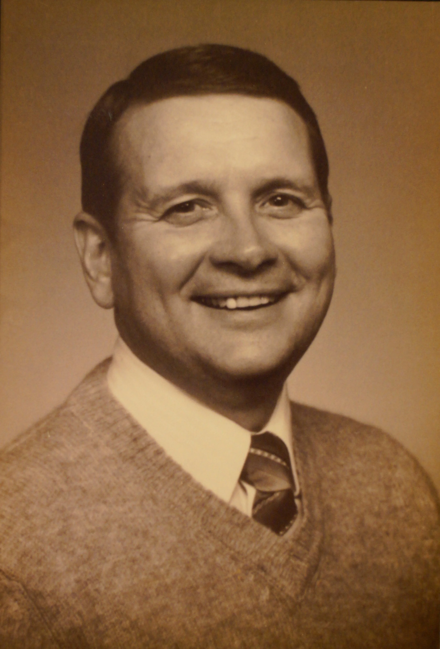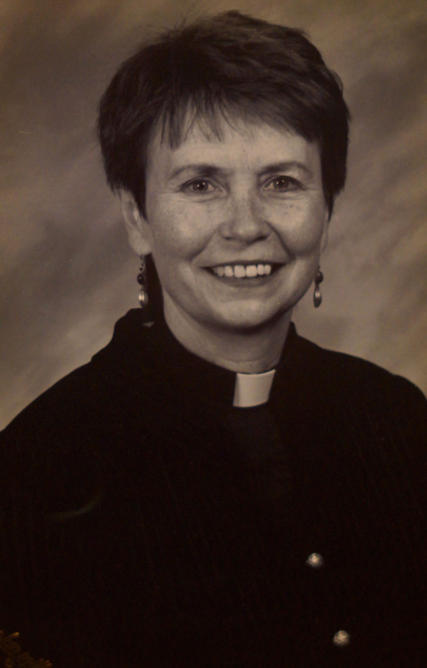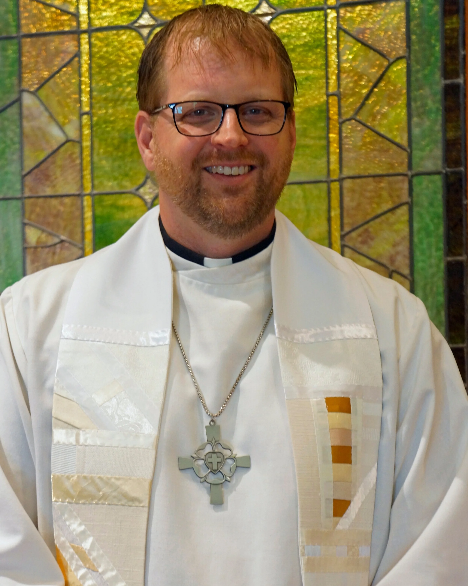
History
In its earliest days the Nidaros Congregation held worship services in log school houses and in the homes of members. By 1874 the congregation had grown to approximately 200 members, and there was general sentiment for building a church. Three years of grasshopper invasions quieted this sentiment until 1878 when the first church was built on the east side of the Sioux River. A wind storm completely destroyed this church just weeks after completion, but it was quickly rebuilt at the same site by local volunteers.
The Nidaros Congregation continued to grow, coming from an area extending seven miles in each direction. In spite of long distances and difficult traveling conditions, people rarely missed church. For those coming from the west side of the river, reaching church was especially difficult. At times, roads leading to the church on the Sioux River bottom land were unpassable, and there weren’t any bridges to cross the river. A boat was available on the east side, but someone had to be there to bring the boat across for those on the west side who would either have to wade or go home if they were too late. It is for these reasons that sentiment to divide the congregation began.
Just as the Nidelva is the last stop of a watershed in Norway, the Sioux River became the watershed for the Nidaros Congregation, dividing it into a two-point parish that would eventually become a four-point parish.
Four Point Parish
Although debate about creating two churches to serve one congregation had begun as early as 1882, it wasn’t until November 19, 1910 that it was decided to build a church on the west side and a church on the east side of the Sioux River. The congregation later became a four-point parish with the addition of churches in Baltic and Renner, with one pastor serving the four churches. In the late 1950’s the Renner, Baltic, and East Nidaros Churches requested release from the parish, leaving West Nidaros as the sole survivor of the original Nidaros Congregation.
After voting to establish two churches in 1910, the congregation decided to build West Nidaros at the current location, which is three miles north and one mile east of present-day Crooks, South Dakota, on approximately three acres of land generously given by Nidaros pioneer stalwarts Mr. and Mrs. Nels Otterby for a sum of $100. The church was built at a total cost of $12,103.75.
Many present members believe the Nidaros Congregation, itself, did the excavation work for the church. It is also believed local farmers, using bobsleds and horses, hauled about 200 loads of rock for the basement from the quarry in Dell Rapids during the winter, traveling the first three miles on the frozen river to save some miles.
The congregation held its first meeting in the new church on January 11, 1912, and the church was dedicated in June of that year.
The Structure
While most churches built in the early 1900’s were rectangular in shape and had one center aisle, West Nidaros was built much wider, shorter, and in the shape of a square. This design is believed to have been inspired by a Lake Preston church, which has since been torn down. The architectural style of these churches became popular after henry Hobson Richardson built Trinity Church in Boston in 1874 and was copied in modified form all over America.
The approximate dimensions of the church are 58′ by 56′. Towering over the main entrance to the church proper to the north end of the east wall is the bell tower and steeple, which rises to approximately 75′. A second entrance on the south end of the east wall was crowned with a smaller version of the bell tower, possibly designed for architectural balance or aesthetic beauty, since it serves no practical function.
Exterior steps once led up to the sanctuary, which sits a little over 5 feet above ground level. The south steps were not often used due to a large colony of bees making its home in that area. It was eventually enclosed in 1955 with the addition of a parish education unit. In 2001-2002 the east steps were removed, and new steps were built inside the narthex, creating the narthex as it looks today. While this addition and elevator made access to the sancturary easier, it also enclosed one of the many beautiful stained glass windows adorning West Nidaros.
Parish Education Unit
With the number of students growing and space at a premium, West nidaros undertook the building of a parish education unit to the southeast corner of the church in 1955 – 1956 at a cost of about $28,000. The building, measuring 50′ by 32′, provided seven rooms on the upper floor and one large room off the dining room and five smaller ones on the lower level. An addition in 1985 provided bathrooms on both levels, two rooms on the lower level, and a large L-shaped room used as a chapel and meeting room on the upper level. In 1960 the pastor’s office was moved from the parsonage to the parish education unit, and another room was eventually taken for a secretary’s office.
The Narthex
The narthex addition, completed in 2002 was perhaps West Nidaros’ most dramatic construction project because it changed the facade of the church. It’s hard to imagine now, but the room near the balcony steps was the only gathering area before enterint the sanctuary, the back wall of which used to be the front wall of the church. The narthex addition added more gathering space and also made the church more handicapped accessible by adding a ground-level entrance and an elevator going up to the sanctuary and down to the fellowship hall in the basement.
Family Life Center
By 2006, membership had grown considerably while Sunday School enrollment had reached over 130 children. This meant that the West Nidaros Congregation had outgrown the education unit completed in 1956, and thus began the process of building the Family Life Center.
The parsonage that had been built in 1958 was sold and moved, and 2.7 acres of land were purchased to make room for the new addition surrounding the original education unit.
Completed in 2008 at a cost of $1.25 million, West Nidaros’ largest construction project to date added more classrooms and office space as well as a new kitchen, a new library, and a multi-purpose facility, which has been well utilized for education, fellowship, and recreation.
The Cemetery
The cemetery was part of the original church site of about three acres purchased from Nels and Christine Otterby for $100. Lewis Otterby donated a little less than an acre to the cemetery in 1934, and another three acres were purchased from Curtis and Agnes Otterby in 1975.
Six sons of the congregation are buried here; Anders Larsgaard, Hans Peter Ausan, Reinhardt Ulvilden, George Ulvilden, Selmer Hilmoe, and Lee Pederson.
The total number of graves as of May 16, 2011 is 793. There are many graves of veterans:one from the Spanish American War; 20 from World War 1, 23 from World War 11; 33 from the Korean conflict; the remainder since the Korean War. There are nine centenarians in the cemetery.
Here is a link that gives most of the interments of the cemetery. We can also look up a record for you if you email or call us. Our written records go back to 1868 under the name Nidaros Evangelical Lutheran. If you don’t find your relative located in our cemetery and are sure they should be listed, please let us know.
http://www.findagrave.com/cgi-bin/fg.cgi?page=gsr&GScid=2169783
Replica Church
The Little Nidaros Church is a replica of the Old Nidaros Church that was built in 1878 and in now located in Renner. Art Moe was inspired to build a replica as he daily drove past the Old Church on his way to work. Following retirement, Moe worked 5300 hours on the project over a 15 – year period. He paid $9,000 for materials. The completed miniature, built on a scale of 4 inches to the foot and measuring 12 by 18 feet, seats about 20 persons.
Moe attended classes to learn how to duplicate the stained-glass windows and then made the interior to match the Old Nidaros Church. The altar has a built-in pulpit and is painted Norwegian red. To make it usable, it was constructed two-thirds the size of the original.
In August 1993, when Moe donated the replica to West Nidaros Church for the congregation’s 125th anniversary, a mover transported it from Moe’s farm to West Nidaros. Dedicated to the glory of God in memory of the pioneers who started the congregation and in honor of the members who have sustained it, the replica is used occasionally for baptisms and weddings.


